Adam (Robert, 1728-1792) Preliminary design for an urn in the dining room at Osterley Park, Middlesex , pen and brown ink, brown wash, traces of black chalk under-drawing, signed and dated '1766', on fine laid paper with watermark initials 'GR', sheet 305 x 175 mm (12 x 6 7/8 in), under glass, very fine small splits within one or two of the heavily inked lines, handling creases, minor surface dirt, framed, 1766 Provenance: Collection of John and Eileen Harris
Literature: cf. Harris, Eileen, The Genius of Robert Adam: His Interiors , 2001, Chapter 10 "Osterley Park". Exhibited: Royal Academy and the V&A, Age of Neoclassicism, 1972 ⁂ Exquisitely executed design for an urn in the dining room of Osterley Park; the 'palace of palaces' [Walpole] . A rare survival by the foremost Neoclassical architect of the 18th century. On his return from Italy in 1761 Robert Adam became a Fellow of the Royal Society, and thus established in practice, set out to revolutionize English domestic architecture. In place of the rigid grammar of the orders as described by Vitruvius and interpreted by Palladio, he substituted a new and elegant repertoire of architectural ornament based on a wide variety of classical sources ranging from antiquity to the Cinquecento. The success of the new style was immediate. The present drawing depicts a design for an urn that was intended to be one of a pair placed upon pedestals, made of carved, painted and gilded wood, with the finished examples attributed to John Linnell (1729-96) and still on display in the house today [see National Trust no. NT771750.3]. 'Osterely, Middlesex, was a botched Elizabethan pile when Adam came there in 1761; when he left in 1778 it was a 'palace of palaces... so improved and enriched that all the Percies and Seymours of Sion must die of envy' [ op. cit . Harris, Eileen, 2001]. The original building on this site was a manor house built in the 1570s for banker Sir Thomas Gresham, who purchased the manor of Osterley in 1562. During the late 17th century, the estate was owned by Nicholas Barbon, a developer who mortgaged it to Child's Bank and then died in debt around 1698. As a result of a mortgage default, by the early 1710s, the estate came into the ownership of Sir Francis Child, the founder of Child's Bank. In 1761, Sir Francis's grandsons, Francis and Robert, employed the Scottish architect Robert Adam to remodel the house. Architectural drawings by Robert Adam rarely appear on the open market, despite having produced a significant number, this being due to the vast majority (nearly 9,000) having been purchased directly from the Adam family by Sir John Soane in 1833; which now forms one of the principal treasures of the museum. Unlike a relatively steady and finished "Office hand", the present drawing shows a vigour and passion that can only be by the architect himself, and is a preliminary drawing of a raw idea taking shape and being refined. The Soane Collection hold three similar preliminary drawings for different commissions, which allow for an excellent comparison of Adam's hand; see 'Preliminary design for a ceiling for the hall, c. 1773' [SM Adam volume 8/33], 'Preliminary design for a chimneypiece and overmantel mirror frame', 1787 [SM Adam volume 24/195], and 'Preliminary design for a girandole for the drawing room', 1775 [SM Adam volume 6/30]. Eileen Harris is an internationally recognised Robert Adam scholar, publishing extensively on the subject for over 40 years.
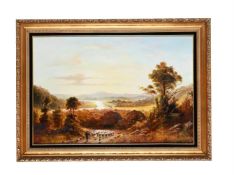










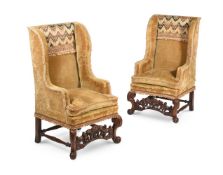


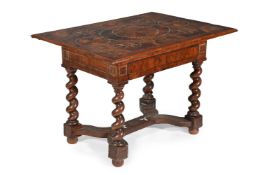






















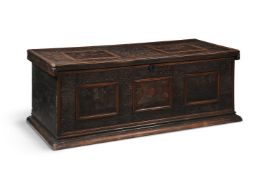




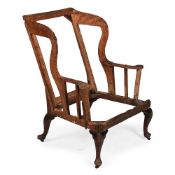













![Busiri (Giovanni Battista) The Ponte Acquoria, near Tivoli, tempera on paper, [18th century]](https://portal-images.azureedge.net/auctions-2024/drewea1-10508/images/b851ec8f-d338-47e6-9c1f-b220009bc9d6.jpg?h=175)
![English School (probably mid-18th century) Architectural cut-card model elevation, [18th century]](https://portal-images.azureedge.net/auctions-2024/drewea1-10508/images/6e376cd3-169e-4dd6-b5c5-b220009bce10.jpg?h=175)

